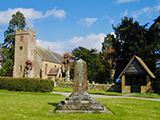Stratford DC’s e-planning service to view and respond to planning applications ![]()
Recent Priors Hardwick Applications
- Home Farm – Conversion of an agricultural building to a dwelling

- Woodbine cottage – Rebuild existing structures

HS2
The local route maps (BIG files), with road changes are linked here for Wormleighton ![]() and Southam
and Southam ![]()
FUTURE HARDWICK
See further below for the current Village Design Statement, drawn up in 2007. We had an initial “community conversation” at the Butchers Arms on Weds 26th February 2020. All the ideas and thoughts are now written up in the Have Your Say summary document ![]() .
.
Interim report as at September 2020 ![]()
Stratford District Council Plan
The council adopted a new Council Plan in 2020 (or 2019) ![]() .
.
South Warwickshire District Plan
Have your say consultation document ![]()
PAST HARDWICK
Look at this side-by-side mapping of the village now and “then” ![]()
Some materials from the archives ….. 🙂 click on the thumbnails to see the full pictures
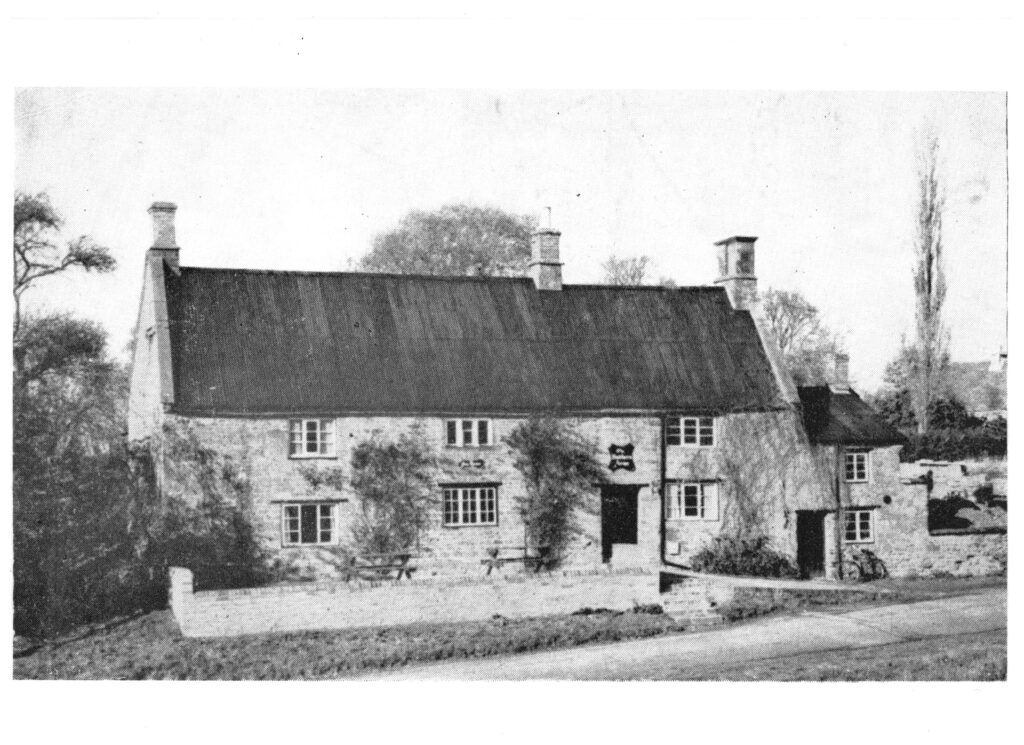
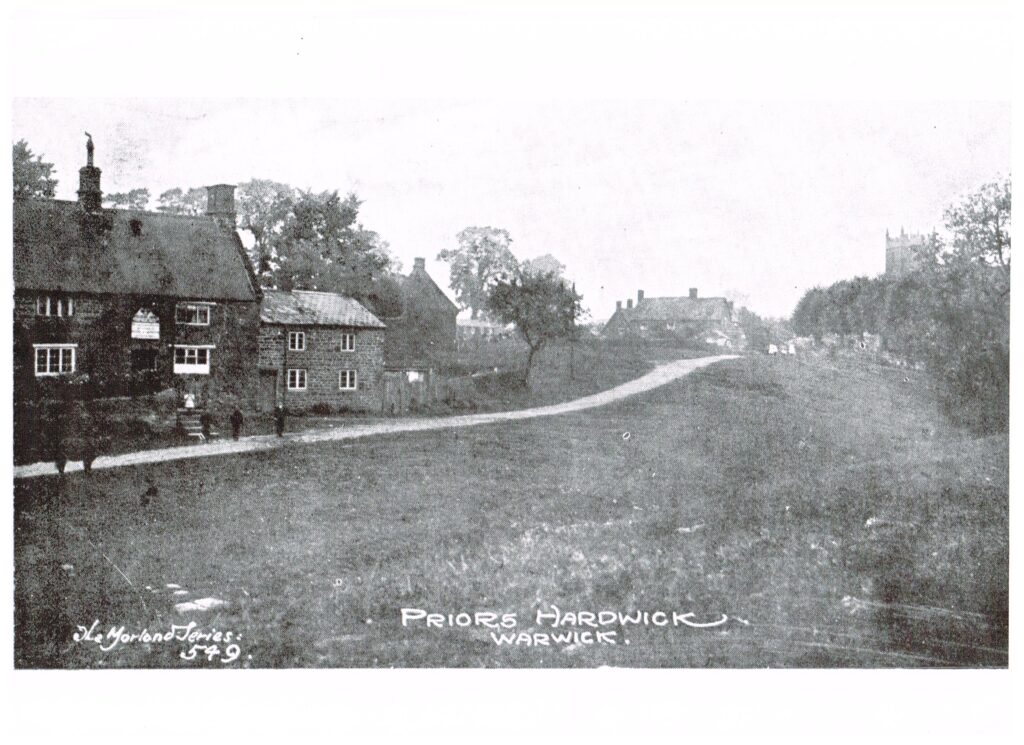
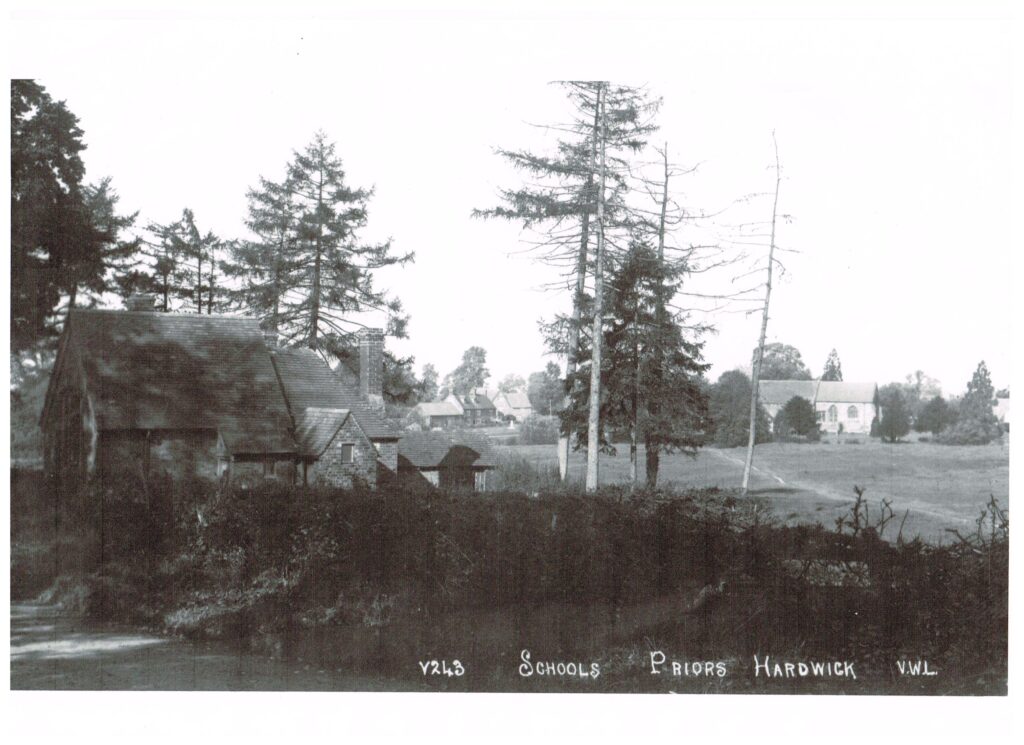
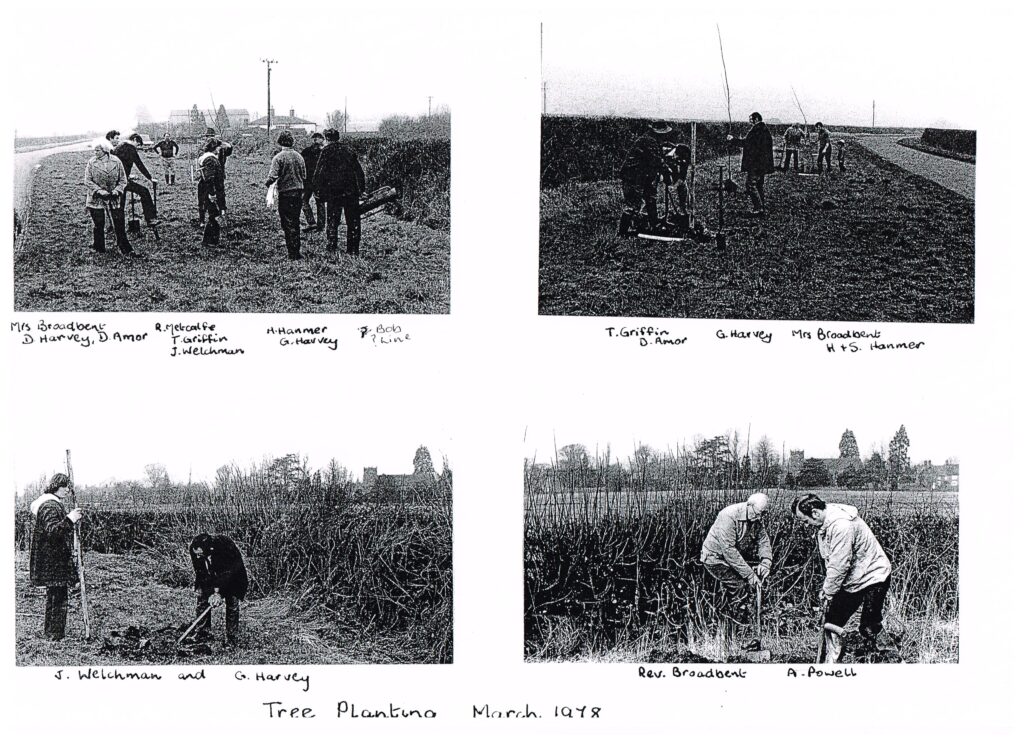
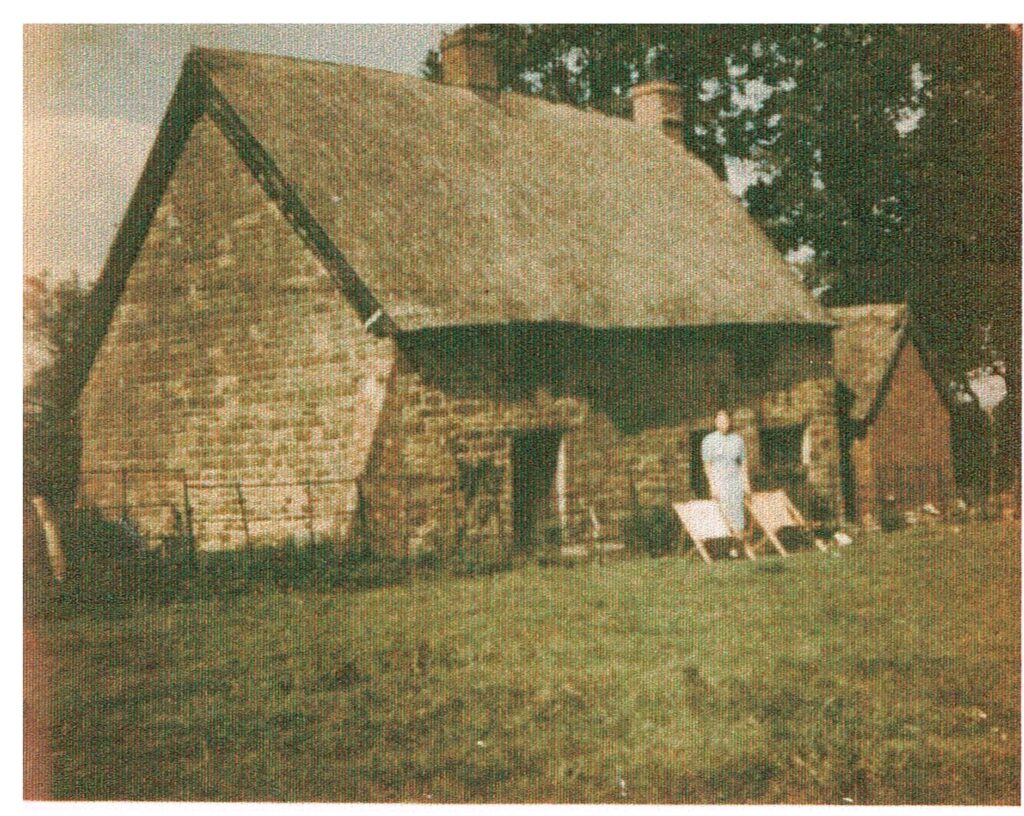
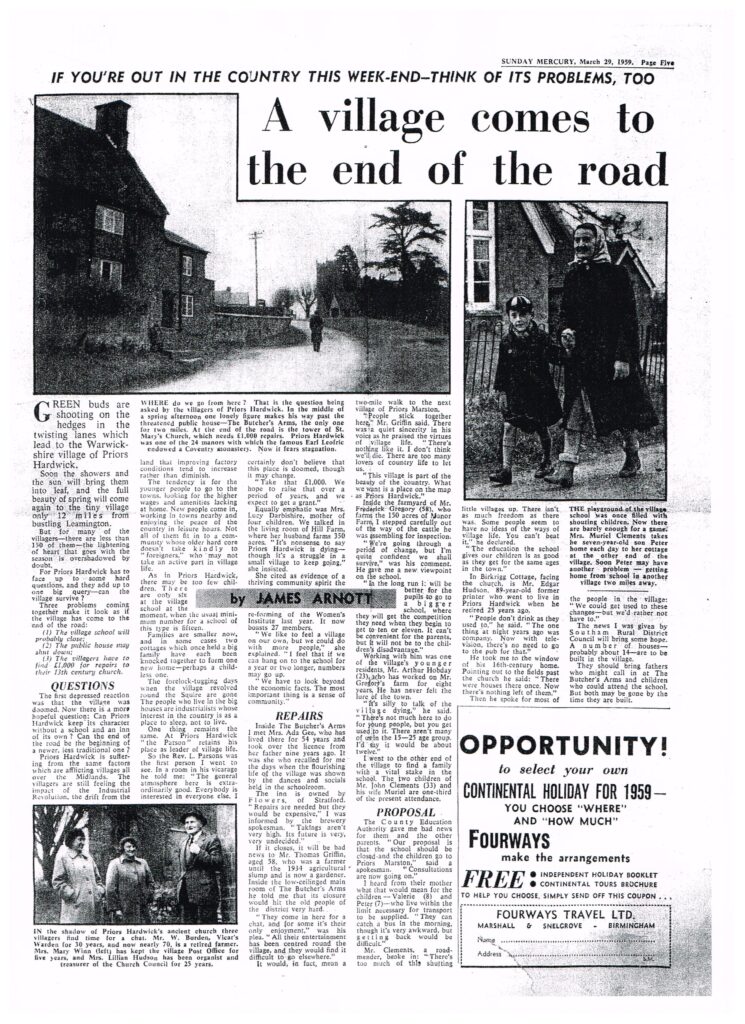
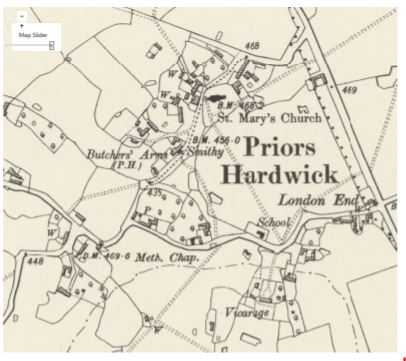
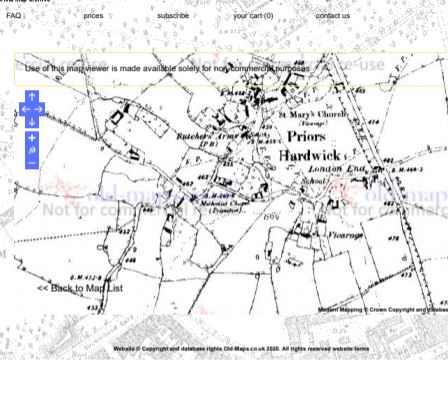
Here, a map of historic field names compiled by Elizabeth Amor 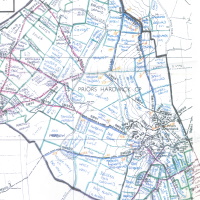
Village Design Statement
This Statement should apply to the whole village, ie areas in and out of the Conservation Area, but recognises the constraints that apply to the Conservation area.
- Any development will be measured and conform to local planning policy.
- Any development should enhance and preserve the vernacular styles, existing character and appearance of that area of the village.
- Key vistas within the village and views in/out must be protected; significantly those to/from the west, the escarpment south of the village,the area around the church and views from the village.
- Important green open spaces must be retained including, but not exclusively the village green, area in vicinity of The Butcher’s Arms, any scheduled Monument are at the village core.
- Inappropriate road markings, signage and illumination should be kept to the legal minimum.
- All telecommunications equipment must be discreetly sited away from buildings’ principal elevations and/or street frontages.
- External security lighting on buildings should be kept to a minimum to avoid light pollution.
- Affordable housing should be supported and should be based on evidence of a local and recurring need and require safeguards that it should be retained as social housing in perpetuity.
Conservation Area
[This section should always be read together with the above Village Design Statement.]
Here’s a plan showing the Priors Hardwick Conservation Area ![]() , and here’s a document from 1996 reviewing the pre-existing area and leading to certain boundary alterations in 1997
, and here’s a document from 1996 reviewing the pre-existing area and leading to certain boundary alterations in 1997 ![]()
The statutory definition of a Conservation Area is “an area of special architectural or historic interest, the character of which it is desirable to preserve or enhance”. This special character comes not only from the quality of its buildings, but also their relationship to each other and with open spaces, views into and out of the area, street patterns and features, trees, archaeology and historic landscapes.
Conservation Area designation should enable the proper management of change in historic places, not preserve them in time or stifle new development.
Certain responsibilities are placed on those who live, work or own property in a Conservation Area, and on the District Council:
- In many cases you must apply for approval to extend or demolish all or a significant part of your property.
- You must notify Stratford District Council if you wish to undertake pruning works or fell a tree
 .
. - Proposals for new development, signs and advertisements will need to be sensitive to their surroundings.
- Extra planning controls apply to some building works.
Scheduled Ancient Monuments
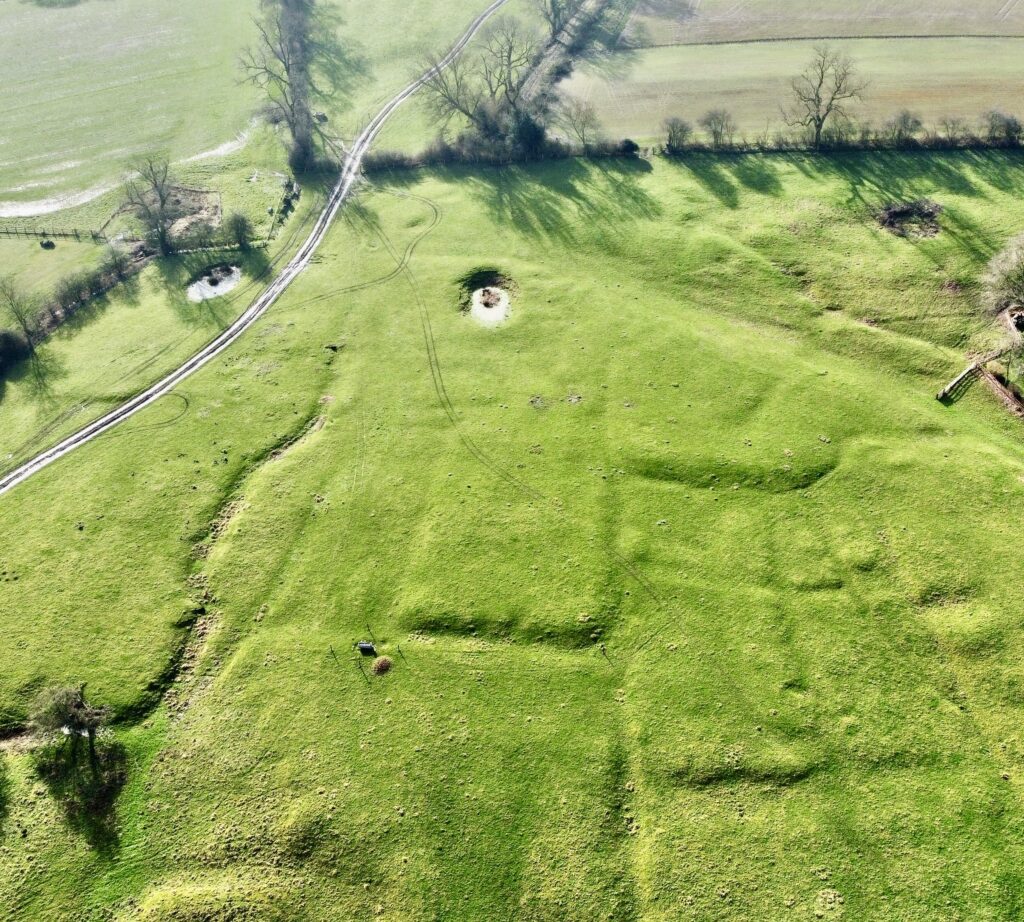
We also have three distinct areas in the village denoting the medieval settlement of Priors Hardwick, listed as a Scheduled Monument, here is a plan ![]()
